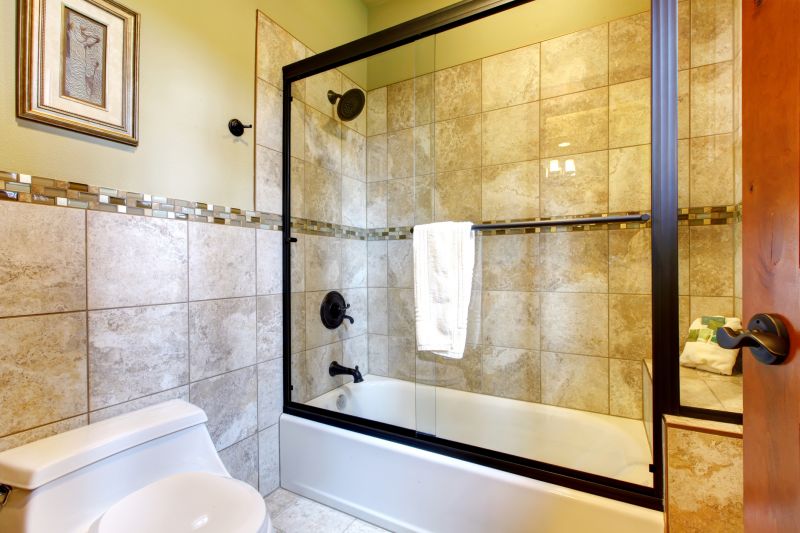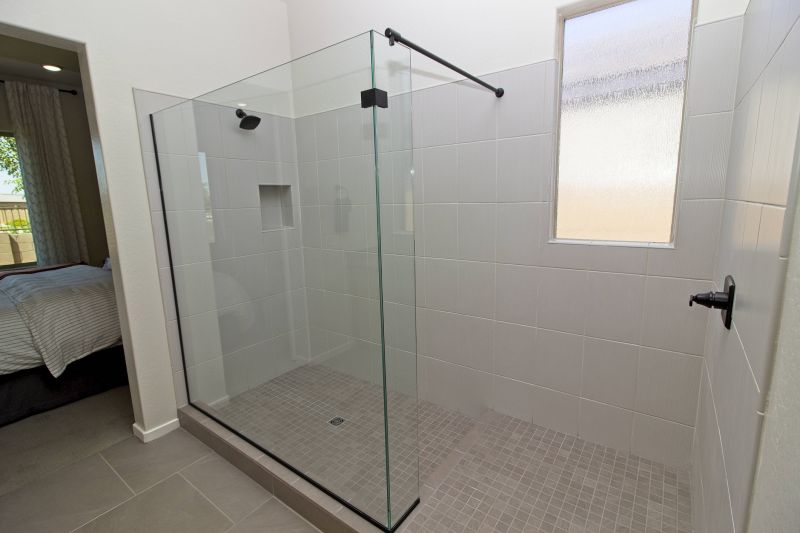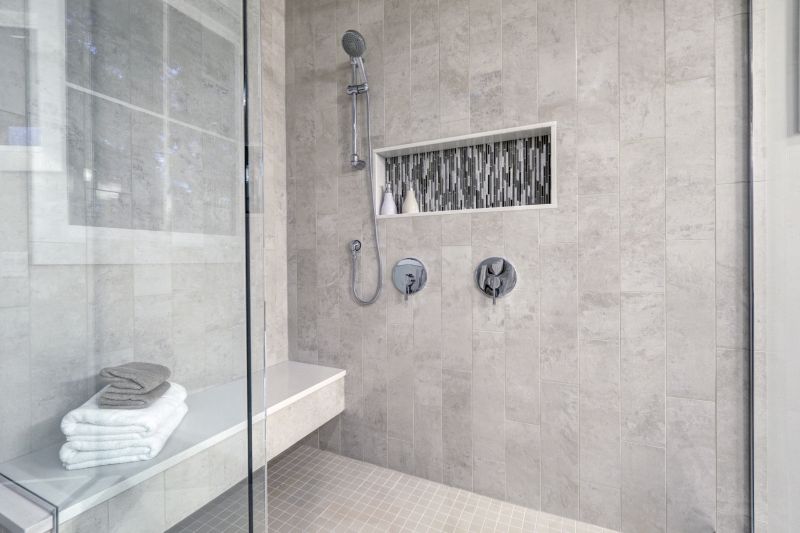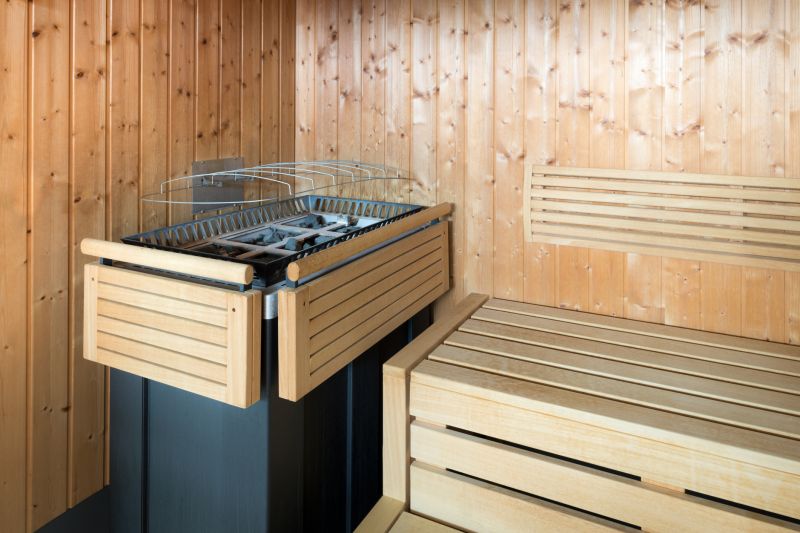Designing Small Bathroom Showers for Better Use
Corner showers are ideal for small bathrooms as they utilize often underused corner spaces. They can be designed with sliding or pivot doors, offering accessibility without sacrificing space. These layouts open up the main bathroom area, making the space feel larger and more open.
Walk-in showers with frameless glass enclosures create an open and airy feel, making small bathrooms appear more spacious. They often feature a single entry point and can incorporate built-in benches or niche storage to maximize functionality without cluttering the space.

A compact shower featuring sliding doors saves space and prevents door swing interference, ideal for tight corners.

This layout employs clear glass panels to create a seamless look, enhancing the perception of space.

Incorporating niches into the shower wall provides storage for toiletries while maintaining a sleek appearance.

A small bench within the shower adds comfort and convenience, especially in compact layouts.
Optimizing small bathroom shower layouts involves balancing space efficiency with design appeal. Compact showers can incorporate innovative features such as corner benches, recessed shelving, and multi-functional fixtures. Materials like large-format tiles and frameless glass help create a sense of openness, reducing visual clutter and making the space feel larger than its actual dimensions.
| Shower Layout Type | Advantages |
|---|---|
| Corner Shower | Utilizes corner space, saves room, easy to access |
| Walk-In Shower | Creates open feel, customizable size, modern look |
| Tub-Shower Combo | Multi-purpose, space-efficient for combined use |
| Recessed Shower | Built into wall, maximizes space, sleek appearance |
| Sliding Door Shower | Prevents door swing, ideal for tight areas |
| Curved Shower Enclosure | Softens room edges, adds aesthetic appeal |
| Open-Plan Shower | Minimal barriers, enhances spaciousness |
| Compact Shower with Bench | Adds comfort, functional use of limited space |
In small bathroom designs, choosing the right layout depends on the space available and the desired aesthetic. Corner and walk-in configurations are among the most popular due to their space-saving qualities. Incorporating smart storage solutions, such as built-in niches or corner shelves, can further enhance functionality without cluttering the limited area. Materials and fixtures should be selected to reflect simplicity and openness, making the bathroom appear larger and more inviting.
Lighting also plays a crucial role in small shower areas. Bright, well-placed lighting can eliminate shadows and highlight the space’s features. Using mirrors strategically can further create an illusion of depth, making the bathroom feel more expansive. Thoughtful planning of layout and design elements ensures that even the smallest bathrooms can feature stylish, efficient, and comfortable shower spaces.
Ultimately, small bathroom shower layouts should blend practicality with aesthetic appeal. Whether opting for a corner shower, a walk-in design, or a combination of features, the goal is to maximize usability while maintaining a cohesive look. Proper planning and innovative design choices can transform compact bathrooms into functional and attractive spaces.



